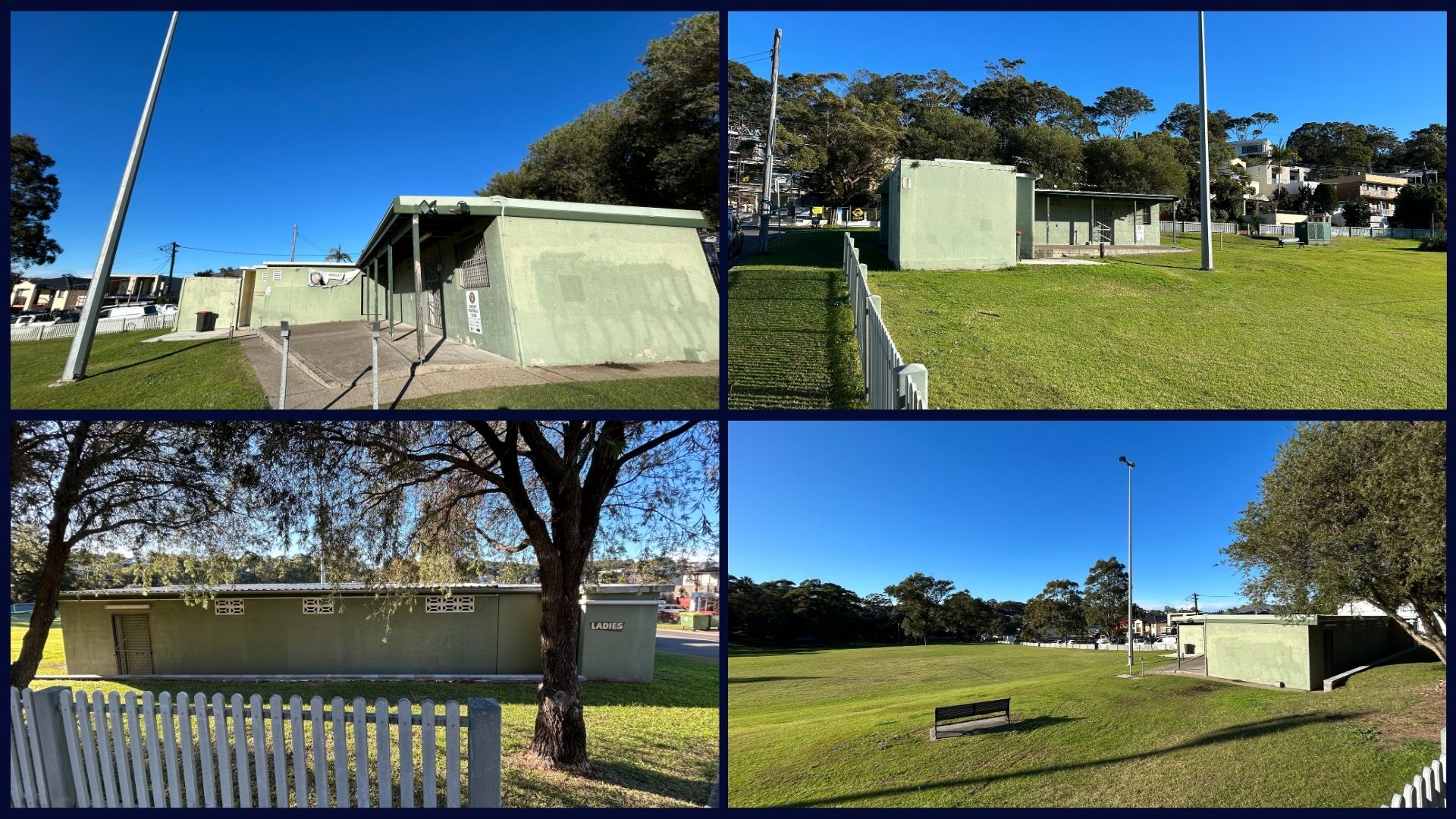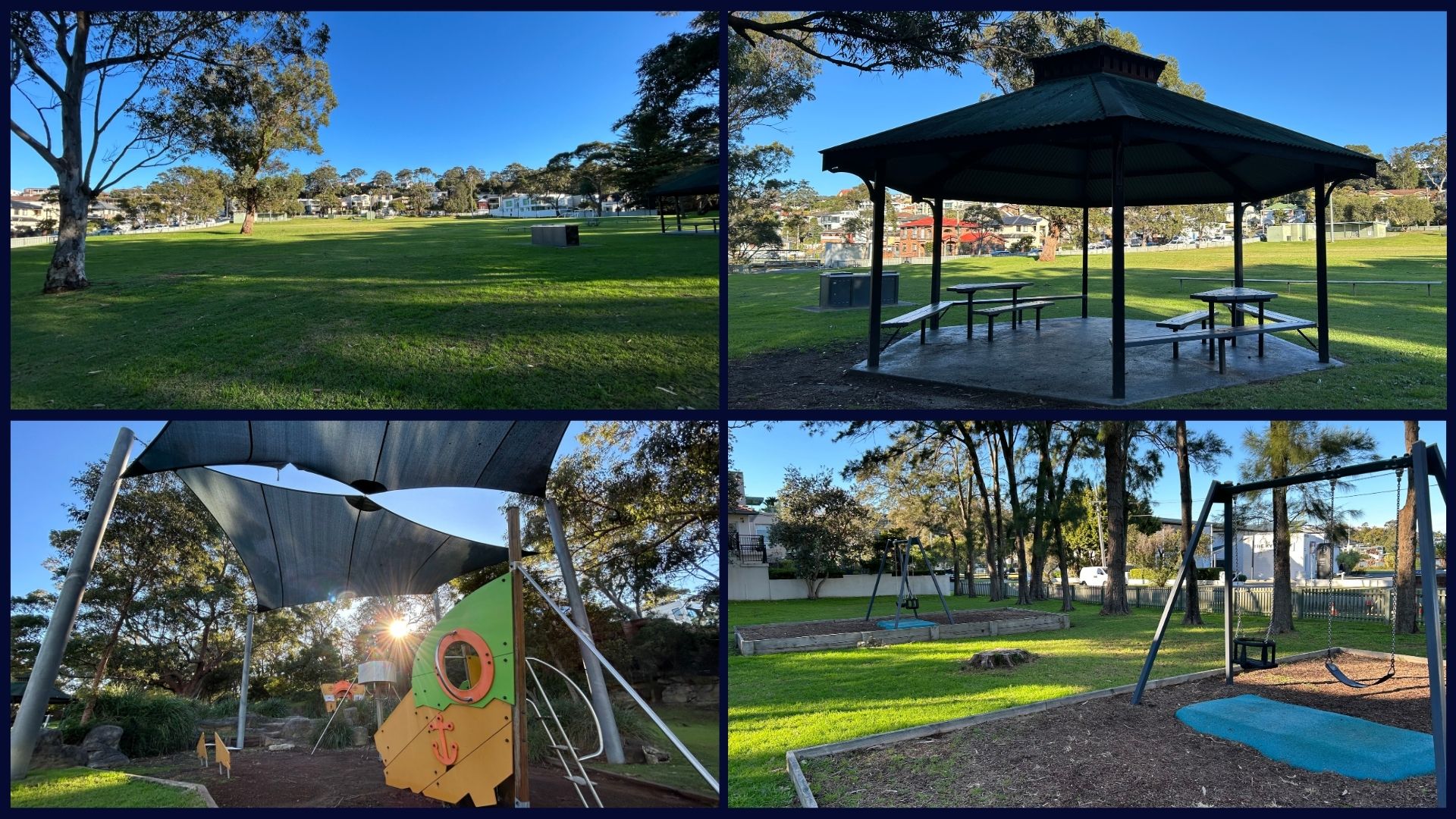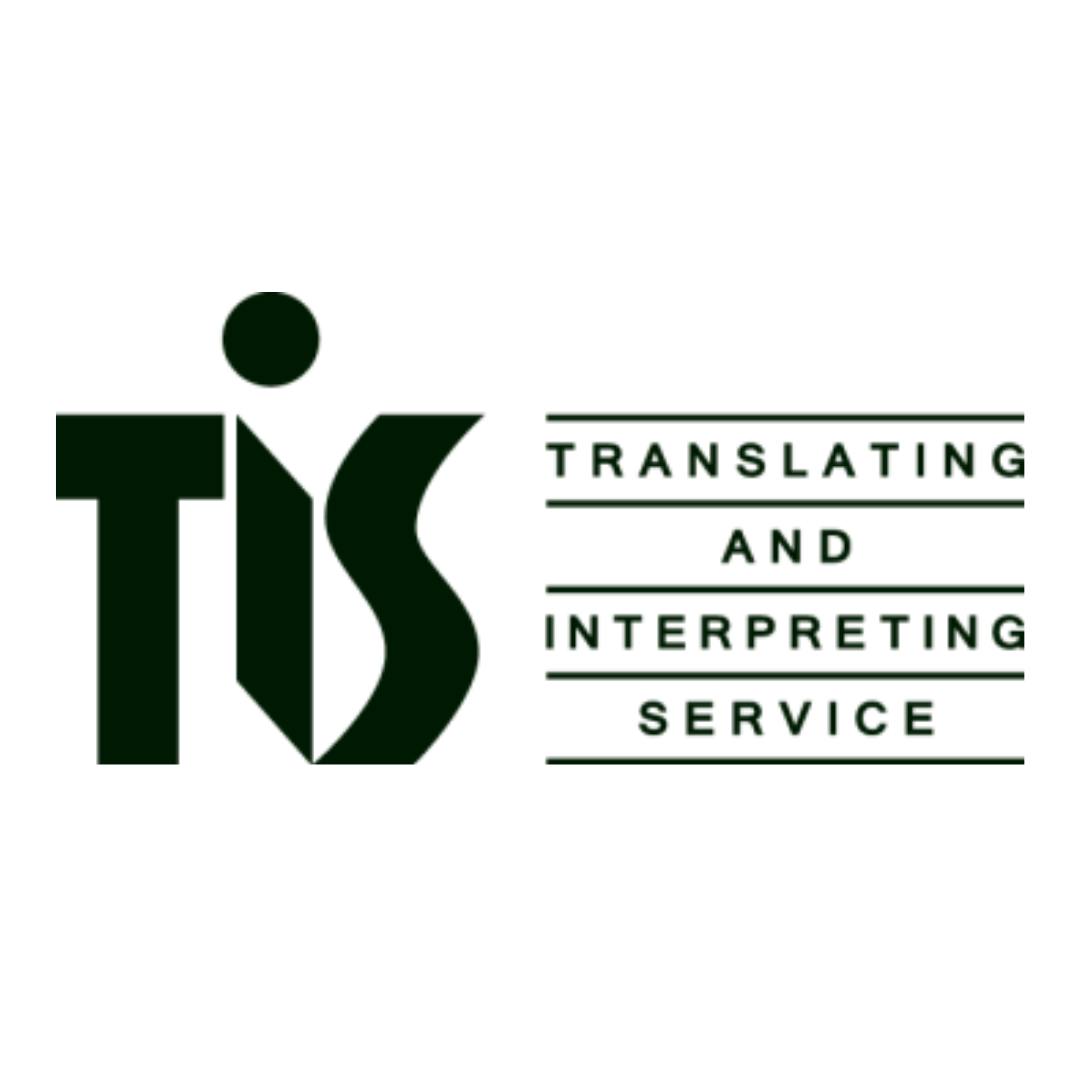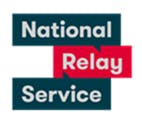The Green Sporting Amenities Detailed Design
The Green Reserve in Kyle Bay is a popular local park used for sports and recreation. It has several playing fields, a playground, and picnic and BBQ areas for families and visitors to enjoy. The current building on site has public toilets, storage space, and a canteen for sports events.
 Various shots of the current amenity building at The Green Reserve
Various shots of the current amenity building at The Green ReserveWe are planning to replace the old building with a new, modern facility that meets current safety and accessibility standards. On this page, you can read about what changes we are proposing, and what benefits and impacts that will mean for the community.
 |  |
| View the proposed amenities block design. Click or tap to expand. | View the proposed amenities block site plan. Click or tap to expand. |
We are currently accepting your feedback on our proposed design for the new amenity block. You are invited to view our site render, which shows the improvements and changes we are proposing. You can also complete a short survey to tell us:
| Your feedback on the amenities block design | |
| How you currently use The Green | |
| Any suggestions you have about the proposed improvements |
Learn more about The Green and the project
Located within close proximity to Merriman Reserve, The Green overlooks Kyle Bay, which gets its name from Robert Kyle who was granted the land in 1842.
The sports fields at The Green Reserve are mainly used as extra space for training and games by different sports like Rugby League and Soccer. Right now, no single club calls this park their home ground.
 Other facilities at The Green Reserve include play equipment, seating areas and playing fields.
Other facilities at The Green Reserve include play equipment, seating areas and playing fields.Why are we making changes?
 Other facilities at The Green Reserve include play equipment, seating areas and playing fields.
Other facilities at The Green Reserve include play equipment, seating areas and playing fields.Why are we making changes?
The current building is old and in poor condition. It does not meet today’s safety rules or accessibility standards, which means it is hard for some people to use.
Because the building lacks proper changerooms, sports groups cannot fully use the fields for games and training. This limits what the park can offer to the community.
There are also safety concerns. For example, the women’s bathroom is located at the back corner of the building, which is not visible from the playing fields. This makes some people feel unsafe.
What are the proposed changes?
| The new building will be slightly bigger, increasing from 140 square metres to 235 square metres | |
| The building height will not be taller than the current one, so it won’t block views for nearby homes | |
| The building will have two changerooms, two storage rooms, a canteen, and public toilets | |
| It will stay in the same general area, in the western corner of the park |
What are the project benefits?
All doors will face the playing fields, making it safer and easier to see who is coming and going | |
Access for cars and people walking will be better and meet accessibility rules | |
Sports clubs will have better facilities to store equipment and change clothes | |
The canteen and toilets will be modern and more user-friendly |
Will any trees or green space be removed for the new building?
The new building will have a slightly larger footprint, but it has been planned to stay within the western corner of the reserve. The design does not require the removal of any trees, however, if this changes, we will follow our Tree Management Policy and consider replanting or other ways to maintain greenery in the park.
How will the new building improve safety, especially for women, children, and people living with a disability?
Safety has been a major focus in the new design. All entry doors will face the playing fields, providing clear sightlines and making it easier for people to see who is coming and going. The new amenities block will meet current building codes and accessibility standards. This means easier access for people with mobility challenges, including accessible toilets and improved pathways for both pedestrians and vehicles.
Is the building height going to affect nearby homes or views?
No. The new building will not be taller than the current structure, so it will not block sightlines or impact the views from nearby properties.
Why is the existing location being used for the new amenities block instead of choosing another spot in the park?
The new amenities block is being built in the same general area as the current building due to existing water, sewer, and electrical connections already being in place at the current location. This will help keep costs down and reduces construction time. Using the existing site also means we avoid taking up more green space elsewhere in the park and reduce the impact on trees and open areas that people enjoy.
How can our community be involved?
We want to hear from you! Feedback on the project will be open from 11 August to 8 September. We want to know:
| How often do you visit The Green Reserve and what you do there | |
| Whether or not you use the existing amenities block | |
| Your thoughts on the proposed upgrades | |
| Anything you believe we can consider to make the design even better for park goers |
Your feedback will help us make sure The Green Reserve remains a great place for everyone. To submit your feedback, you can:
| Complete our online feedback form to share your thoughts about The Green Reserve Amenities Block Design | |
| Download a hard copy submission form and return to us. |
If you are submitting feedback by email or post, please quote 'Your Say SF24/7025’ and send to:
| In person at Georges River Libraries and Customer Experience Centres | |
| email: mail@georgesriver.nsw.gov.au | |
| post: PO Box 205, Hurstville BC NSW 1481 |
Do you need assistance reading and accessing this page?
For a free interpreter call us via the Translating and Interpreting Service (TIS) on 131 450
If you have a hearing or speech impairment, please contact the National Relay Service:
- Voice Relay number: 1300 555 727
- TTY number: 133 677





