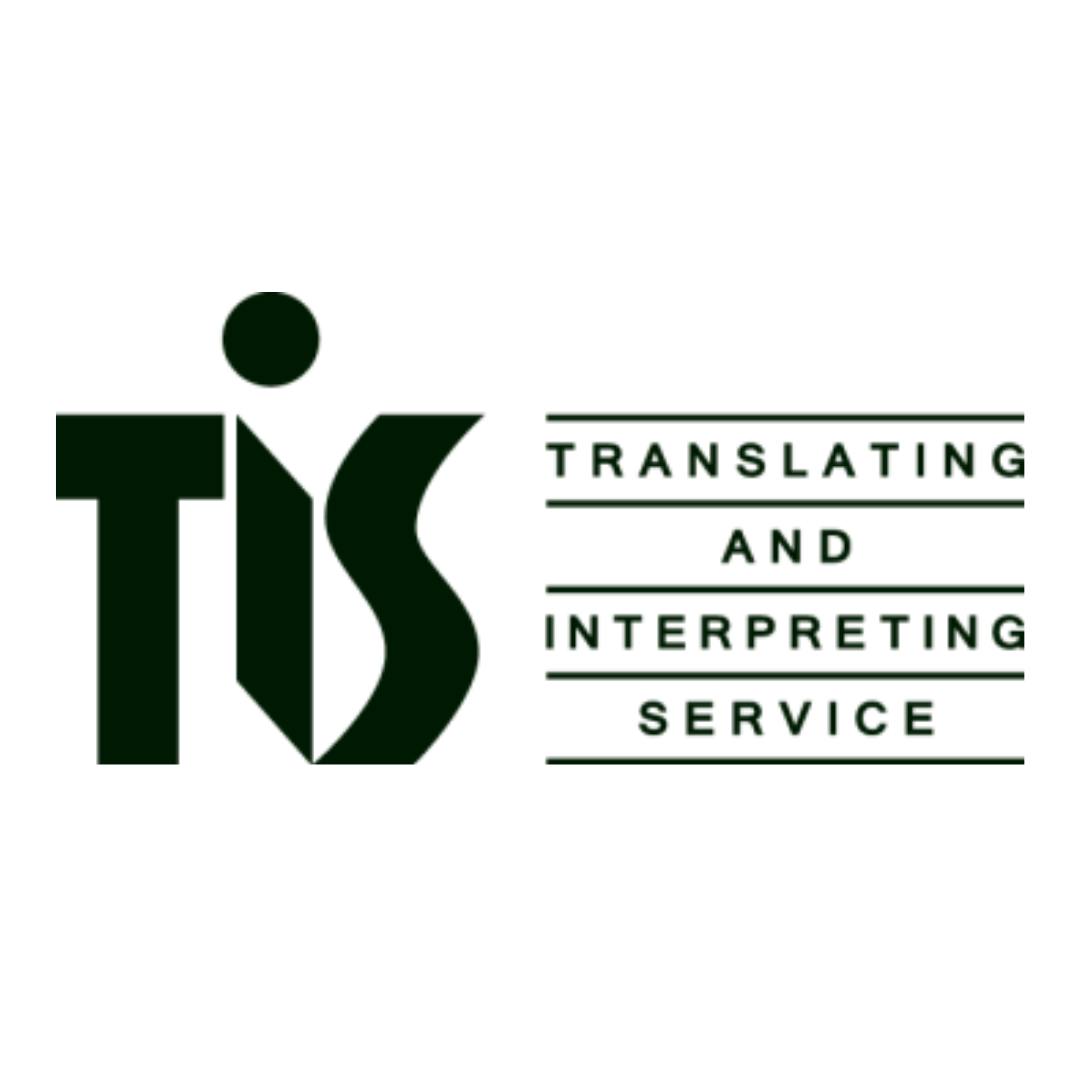Public Exhibition: Planning Proposal - 9 Gloucester Road, Hurstville
Consultation has concluded
Outcome
Georges River Council, at its meeting held on 31 October 2022, considered the report ‘ENV031-22 Report on Submissions – Planning Proposal (PP2022/0001) for 9 Gloucester Road, Hurstville’ and resolved:
- That Council note the submissions received during the public exhibition of the Planning Proposal (PP2022/0001) to amend the Georges River Local Environmental Plan 2021 in relation to the Site known as 9 Gloucester Road, Hurstville (Lot 30 DP785238) to permit “residential flat building” on "Area A" of the Site.
- That Council adopt the proposed amendments to the Georges River Local Environmental Plan 2021 as exhibited in relation to the Site known as 9 Gloucester Road, Hurstville (Lot 30 DP785238) by:
- introducing “residential flat building” as an additional permitted use on "Area A" of the Site (being Part Lot 30 DP785238); and
- excluding the application of Clause 6.13 Development in certain business zones from "Area A" of the Site (being Part Lot 30 DP785238).
- That Council forward the Planning Proposal for gazettal to the Department of Planning and Environment in accordance with Section 3.36 of the Environmental Planning and Assessment Act 1979.
- That all persons who made a submission to the Planning Proposal be advised of Council’s decision.
Background
Council is exhibiting a Planning Proposal (PP2022/0001) in relation to land located at 9 Gloucester Road, Hurstville (Lot 30 DP785238).

The Planning Proposal seeks to amend the Georges River Local Environmental Plan 2021 (GRLEP 2021) by:
- introducing “residential flat building” as an additional permitted use on "Area A" of the Site (being Part Lot 30 DP785238); and
- excluding the application of Clause 6.13 Development in certain business zones from "Area A" of the Site (being Part Lot 30 DP785238).
The Planning Proposal is to correct an anomaly that occurred upon the gazettal of the GRLEP, which occurred after the finalisation of the Planning Proposal (PP2015/0005) for the Site to amend the Hurstville Local Environmental Plan 2012 (“HLEP 2012”).
The previous Planning Proposal (PP2015/0005) amended the HLEP 2012 to increase the FSR from 3:1 to 4:1 (including a minimum non-residential FSR of 0.5:1) and increase the maximum building height applying to the Site from 23m to a range of heights of 23m, 30m, 40m, 55m and 60m.
Since the gazettal of the new controls for the Site, the HLEP 2012 has been replaced by the GRLEP. Whilst the new GRLEP maintains the same B4 Mixed Use zone for the Site, it has nonetheless made “residential flat development” a prohibited use. In addition, one of the objectives of Clause 6.13 Development in certain business zones, which applies to the B4 Mixed Use zone, is ‘to maintain existing, and encourage additional, non-residential uses along ground floor street frontages’. As a result, a residential flat building (Building D and E) at the northern end of the Site on Gloucester Road is not permissible under the GRLEP.
The intended outcome of this Planning Proposal is to facilitate the redevelopment of the Site as envisaged by the endorsed Planning Proposal (PP2015/0005), in particular, to allow a residential flat building with ground floor residential apartments at the northern end of the Gloucester Road frontage within "Area A" of the Site.
Map of “Area A” of the Site.PDF (963 KB) (PDF) can be viewed or downloaded from the document sections on the right side of this page.
Council as the planning proposal authority is authorised to exercise the functions of the local plan-making authority under Section 3.36(2) of the Environmental Planning and Assessment Act 1979.
How can you be involved?
The Planning Proposal and supporting documentation will be on public exhibition from 31 August to 28 September 2022 under the document sections on the right side of this page.
You can provide your feedback via submission in the following ways:
 | Completing our online feedback form. Click here or use the links below to submit your online feedback |
 | Returning a hard copy submission. |
If you are returning a hard copy submission, please quote reference PP2022/0001 – 9 Gloucester Road, Hurstville Public Exhibition – SF22/3562 at the beginning of your submission and return:
 | In person to Georges River Council Civic Centre or Libraries |
 | Via email: mail@georgesriver.nsw.gov.au |
 | Via post: PO Box 205, Hurstville BC NSW 1481 |
The closing date for responses is 28 September 2022.
Any submissions received are considered public, however, a person may request to have their personal details suppressed. For more information about Council’s Privacy Management Plan, contact the Public Officer on 9330 6400. If you make a submission and have made political donations or gifts, a statement must be completed.
If you have any questions on the Planning Proposal, please contact the Strategic Planning section on (02) 9330 6400.




